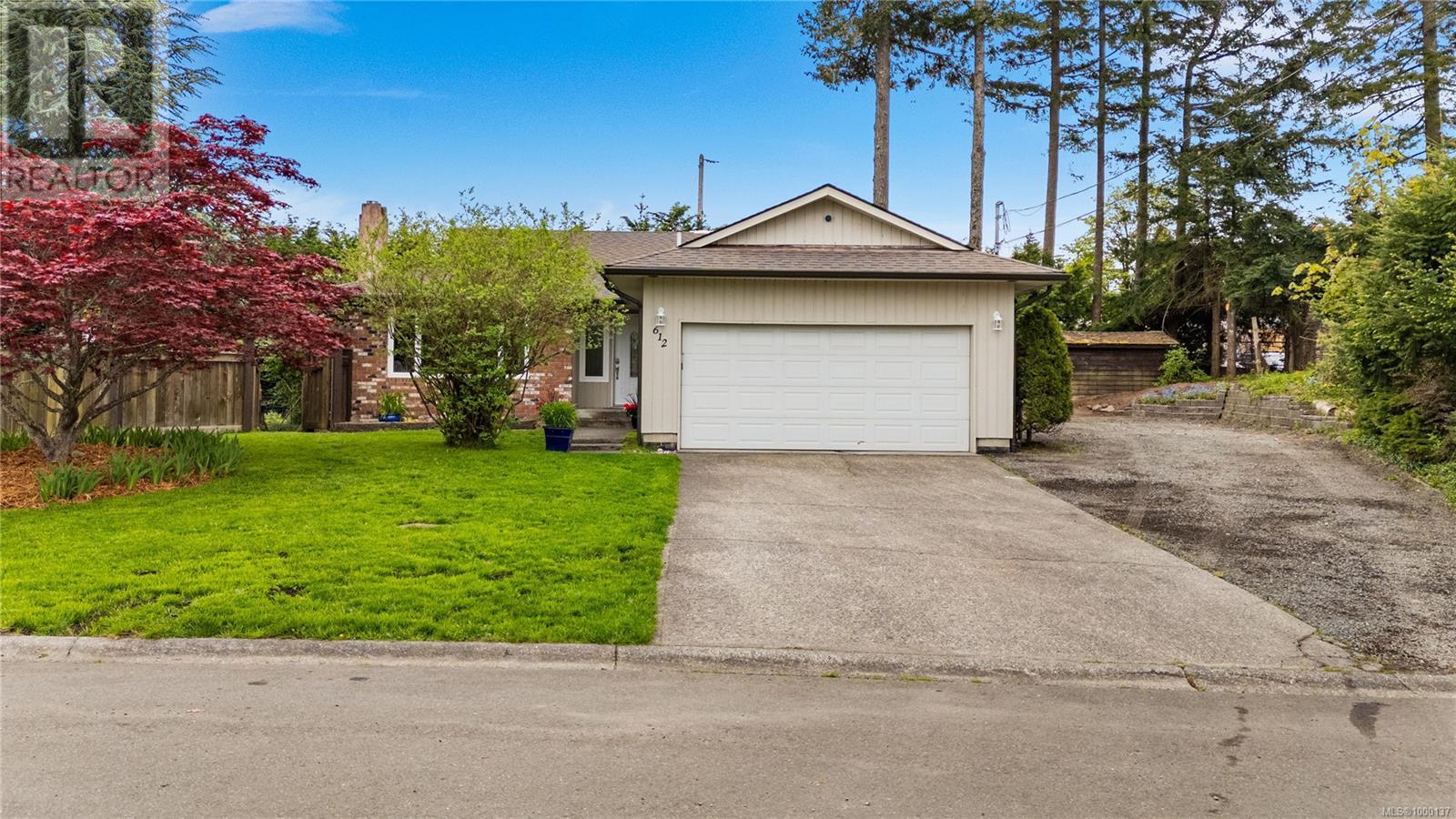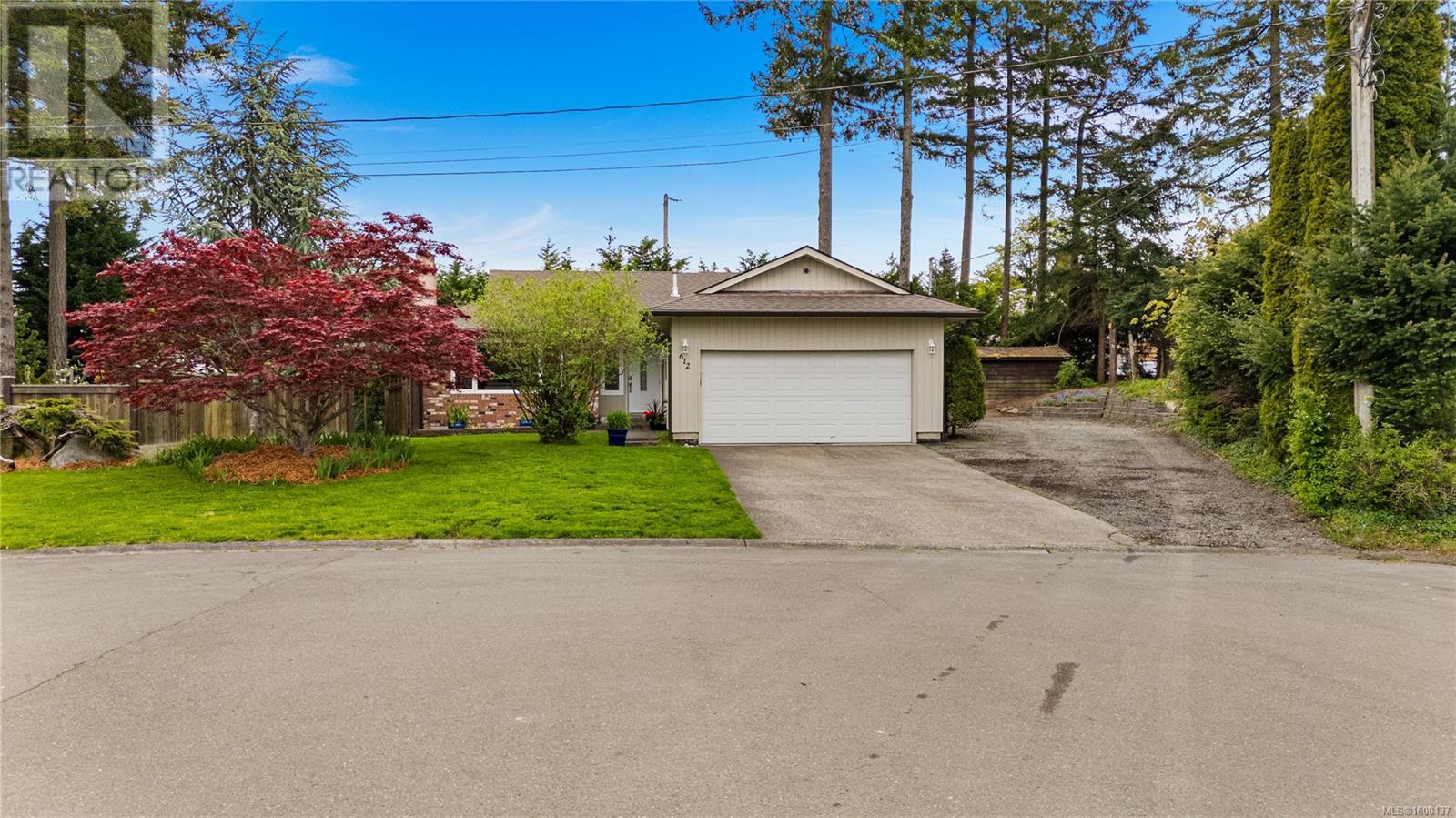612 Cormorant Pl
612 Cormorant Pl
Campbell River, British Columbia
V9W6A6
MLS® Number: 1000137
3
Bedrooms
2
Bathrooms
1483
Square Feet
Listing Description
Located in a desirable and family-oriented
cul-de-sac and in a central part of town, this
spacious rancher with double garage is close to
schools, parks and amenities and on a larger
than average sized city lot that provides ample
room for play, relaxation and gardening as well
as extra RV parking. The primary bedroom with
ensuite and large walk-in closet and the two
additional bedrooms and four-piece bathroom,
have all been tastefully updated. The bright
living room with gas fireplace is open to the
dining area and spacious kitchen. From the
dining area step out through the double French
doors to the concrete patio that wraps around
the back corner of the house and enjoy the
private partially fenced back yard, that
includes a playhouse and a separate fully fenced
area with vegetable garden and greenhouse. Vinyl
windows throughout and a brand-new roof and
insulation in the attic and crawl, give the home
a newer and more energy-efficient feel.
(29321847)
Property Summary
Property Type
Single Family
Building Type
House
Square Footage
1483 sqft
Neighbourhood Name
Campbell River Central
Title
Freehold
Land Size
13068 sqft
Built in
1979
Annual Property Taxes
$5,542
Total Parking Spaces
4
Time on REALTOR.ca
6 days
Price and Sale History
| Date | Status | Price |
|---|---|---|
| May 25, 2017 | Sale Closed | $385,900 |
Building
Bathrooms
Total
2
Building Features
Features
Cul-de-sac
Heating & Cooling
Cooling
None
Fireplace
1
Heating Type
Baseboard heaters
Parking
Total Parking Spaces
4
Measurements
Square Footage
1483 sqft
Total Finished Area
1483 sqft
Rooms
MetricImperial
Main level
Laundry room
7 ft x 6 ft
Bathroom
9 ft x 5 ft
Entrance
8 ft x 7 ft
Dining room
12 ft x 11 ft
Kitchen
17 ft x 11 ft
Living room
17 ft x 15 ft
Bedroom
10 ft x 10 ft
Bedroom
10 ft x 10 ft
Ensuite
5 ft x 5 ft
Primary Bedroom
16 ft x 14 ft
Land
Other Property Information
Zoning Type
Residential






