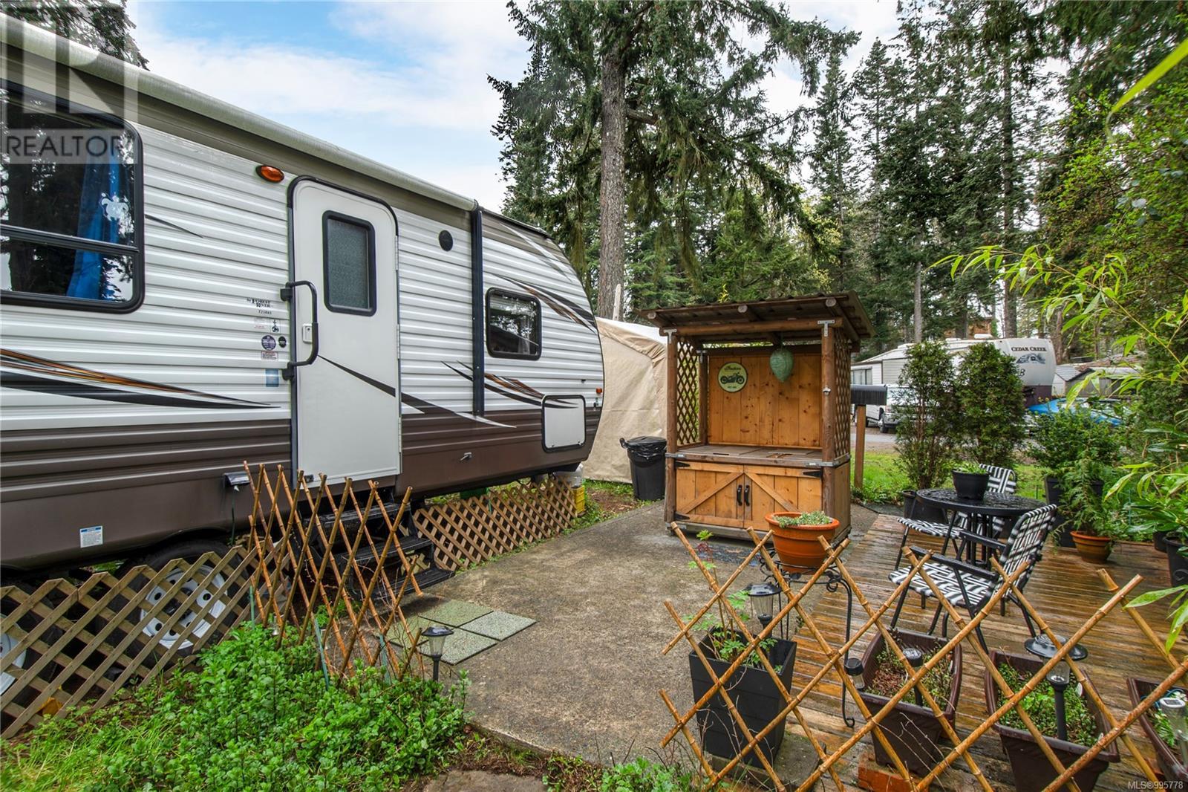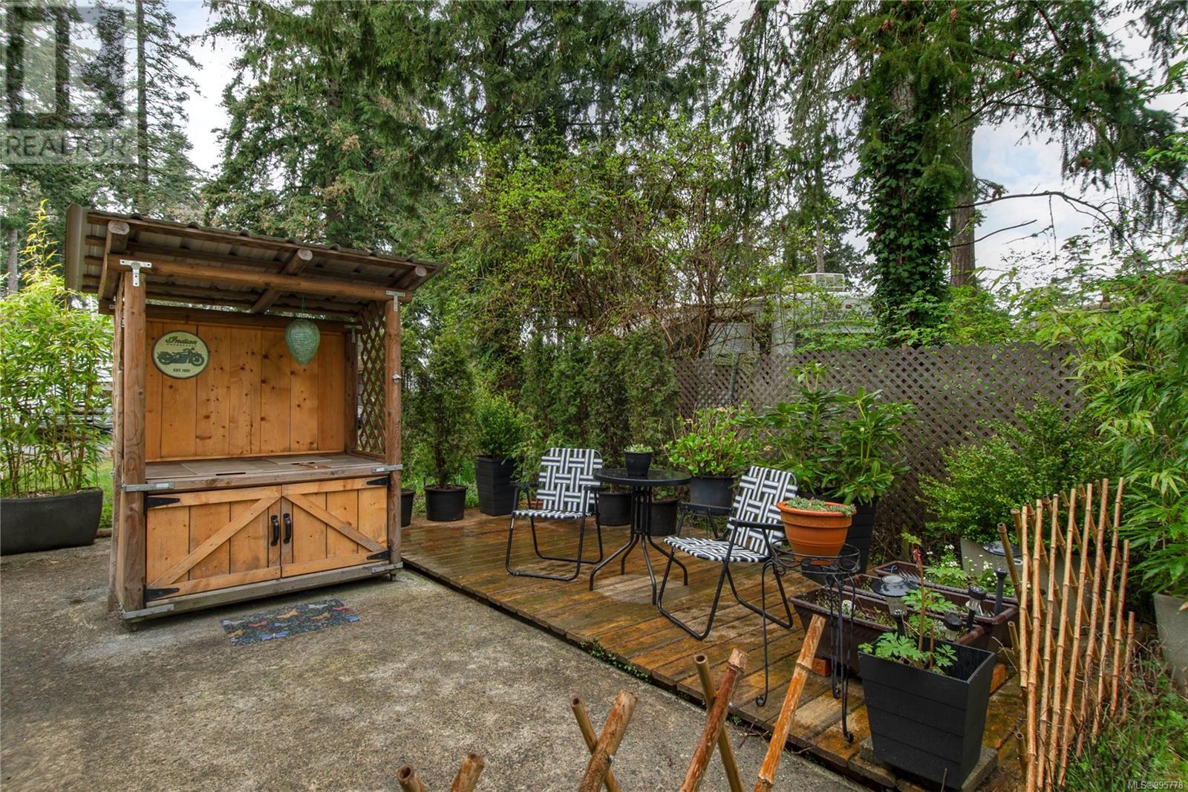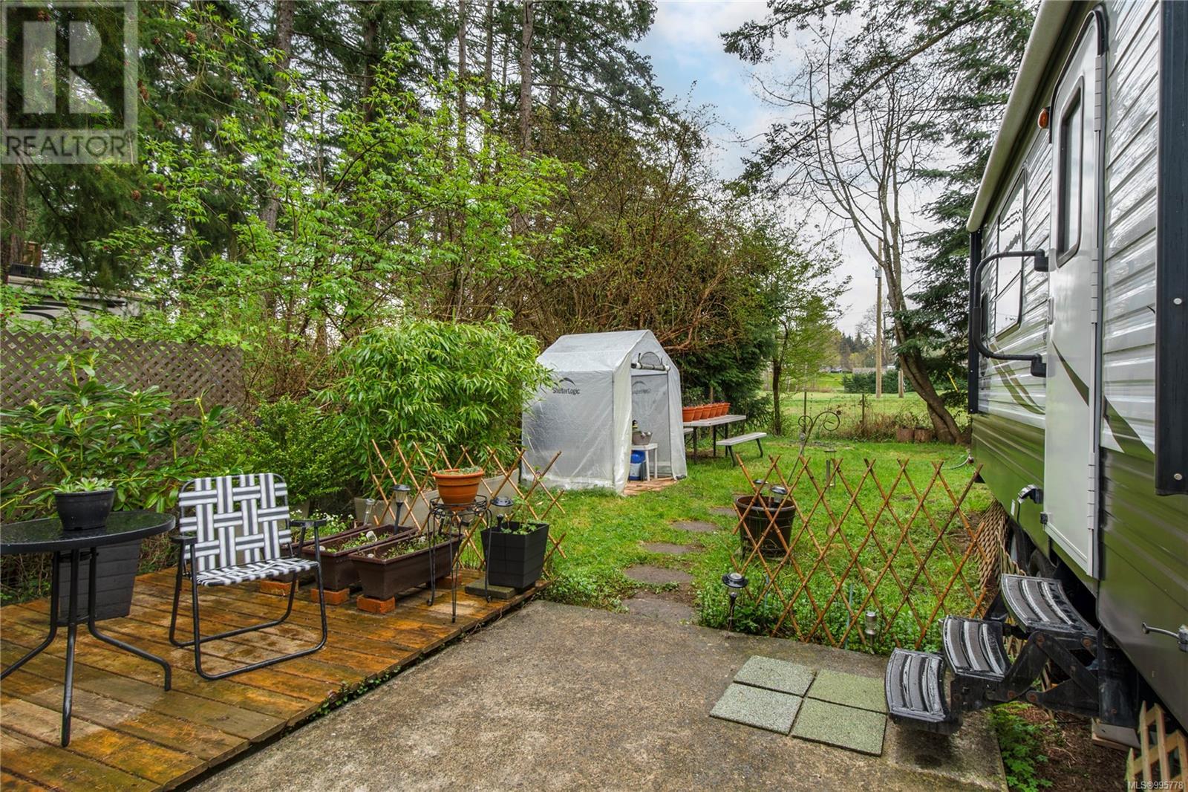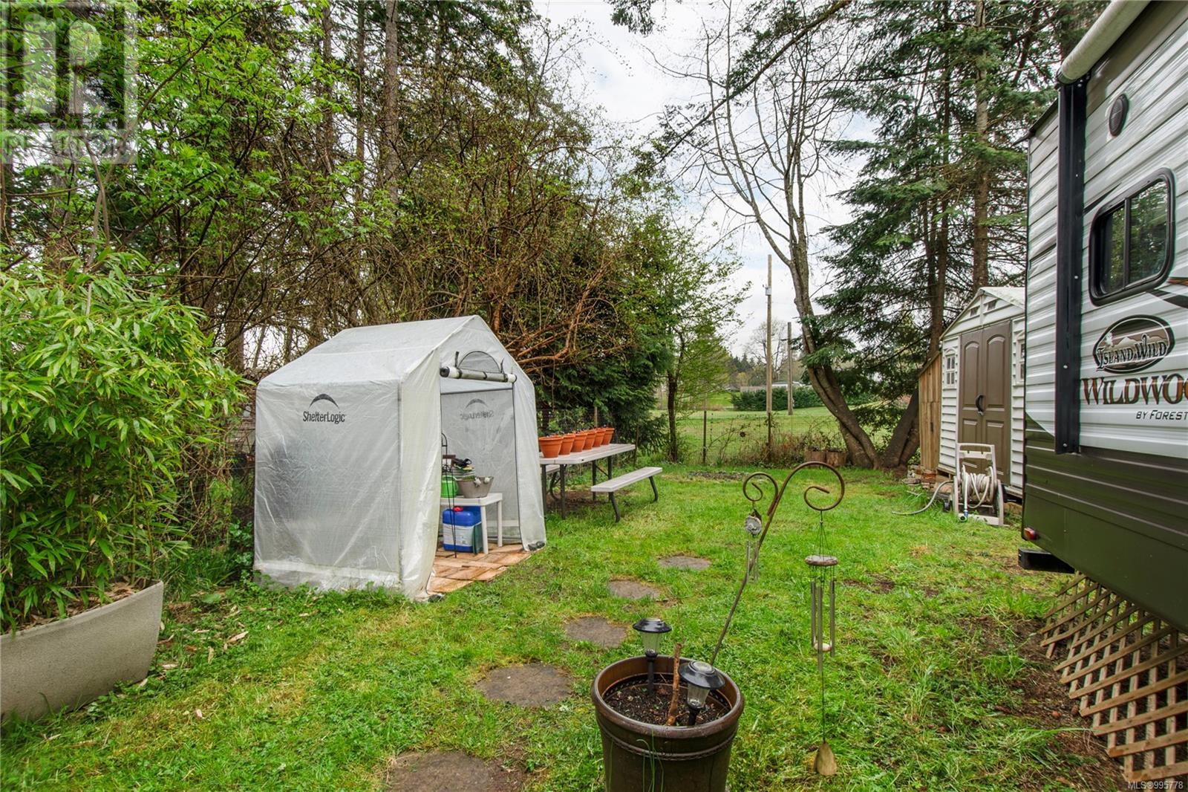12B 3860 Island Hwy South Campbell River
12B 3860 Island Hwy S
Campbell River, British
Columbia V9H1M5
MLS® Number: 995778
1
Bedrooms
1
Bathrooms
235
Square Feet
Listing Description
Here awaits a turnkey opportunity to live on a
fabulous rental site within an RV park that is
pet friendly, has a 55+ age restriction and is
only steps away from a beautiful beach and ocean
views. Nestled beneath a natural forest canopy,
the RV site is spacious, allowing for enjoyment
of lawn and garden and the parking of two
vehicles. The Garden Shed, BBQ hut on wheels,
Deck, and Shelter Logic Greenhouse and Car Cover
are included as well as a meticulous RV that you
can call your home. The 25’ 2017 Forest River RV
has one bedroom and an open concept kitchen,
living and dining area with slide out and extra
storage outside. The site is partially fenced,
and the seller is also leaving behind the potted
plants that create additional privacy and
ambiance. There is a shared laundry facility
within the park and there is a park manager that
lives on site. The buyer will need park approval
as a condition of the sale. (29180140)
Property Summary
Property Type
Single Family
Building Type
Manufactured Home
Square Footage
235 sqft
Neighbourhood Name
Campbell River South
Subdivision Name
Shelter Bay RV Campground
Title
Leasehold
Built in
2017
Annual Property Taxes
$0
Parking Type
Stall
Time on REALTOR.ca
3 days
Building
Bathrooms
Total
1
Interior Features
Appliances Included
See remarks
Heating & Cooling
Cooling
Air Conditioned
Heating Type
Forced air
Neighbourhood Features
Community Features
Pets Allowed With Restrictions, Age
Restrictions
Maintenance or Condo Information
Maintenance Fees
$750 Monthly
Maintenance Management Company
Shelter Bay RV Campground
Parking
Parking Type
Stall
Total Parking Spaces
2
Measurements
Square Footage
235 sqft
Total Finished Area
235 sqft
Rooms
MetricImperial
Main level
Kitchen
8 ft x 5 ft
Living room
8 ft x 7 ft
Dining room
7 ft x 4 ft
Bathroom
5 ft x 5 ft
Primary Bedroom
8 ft x 7 ft
Land
Other Property Information
Zoning Type
Commercial






