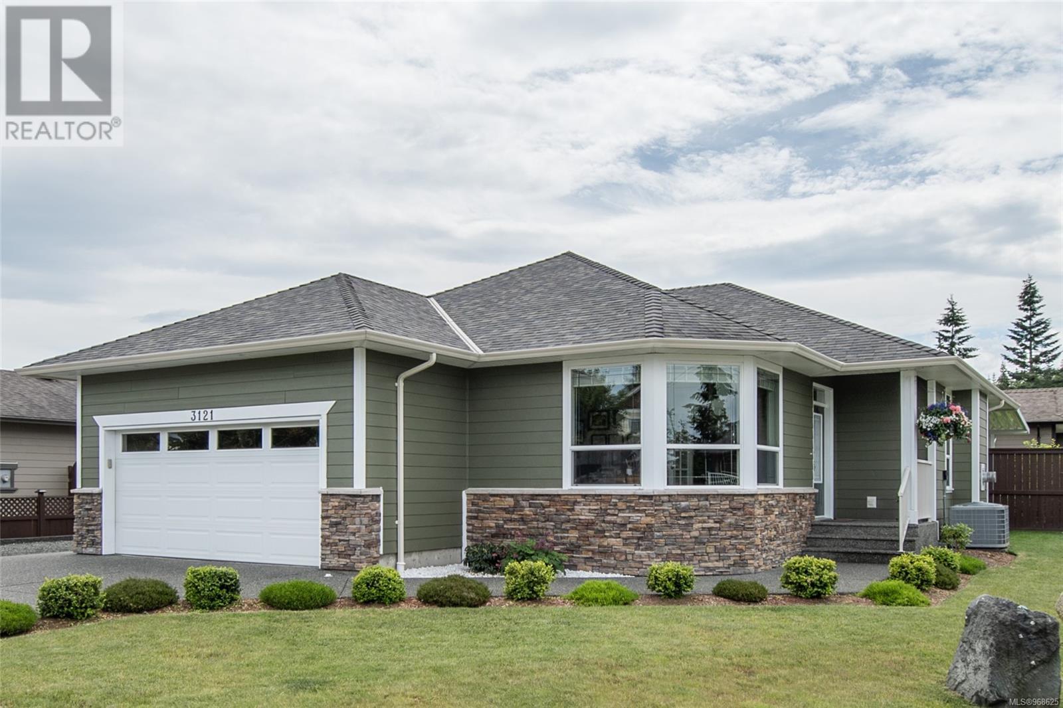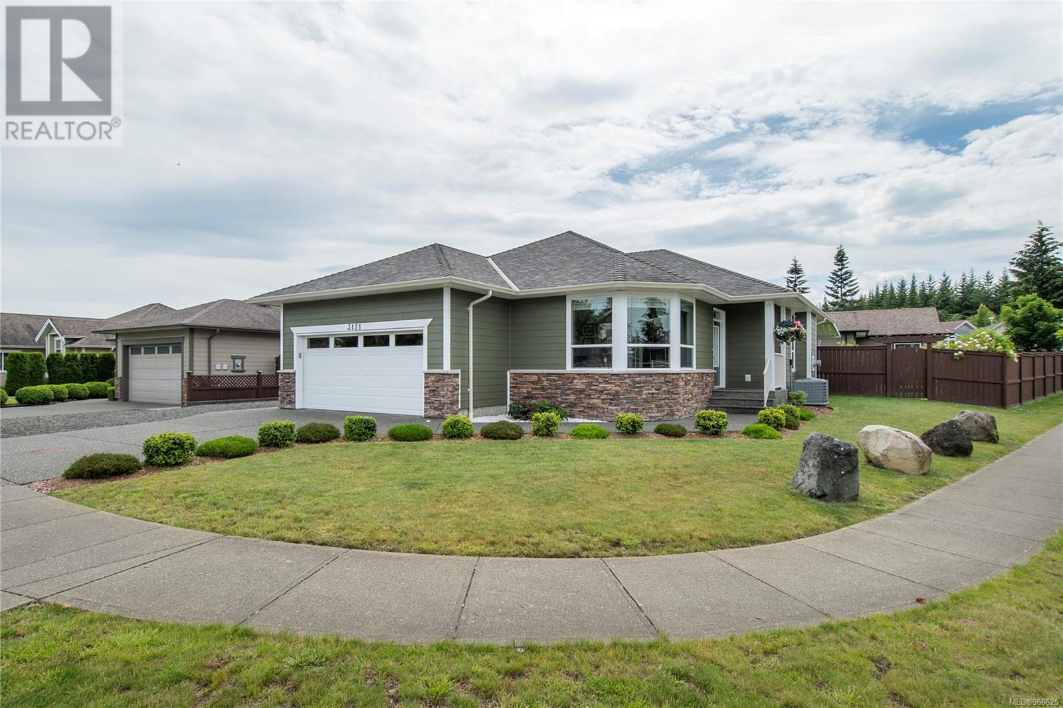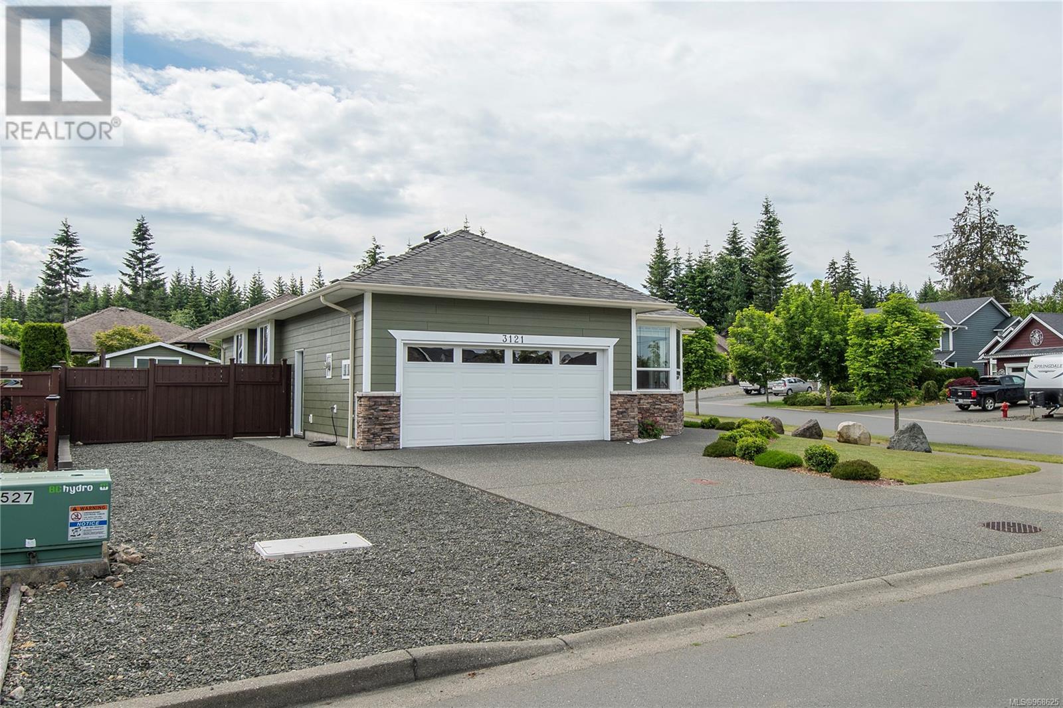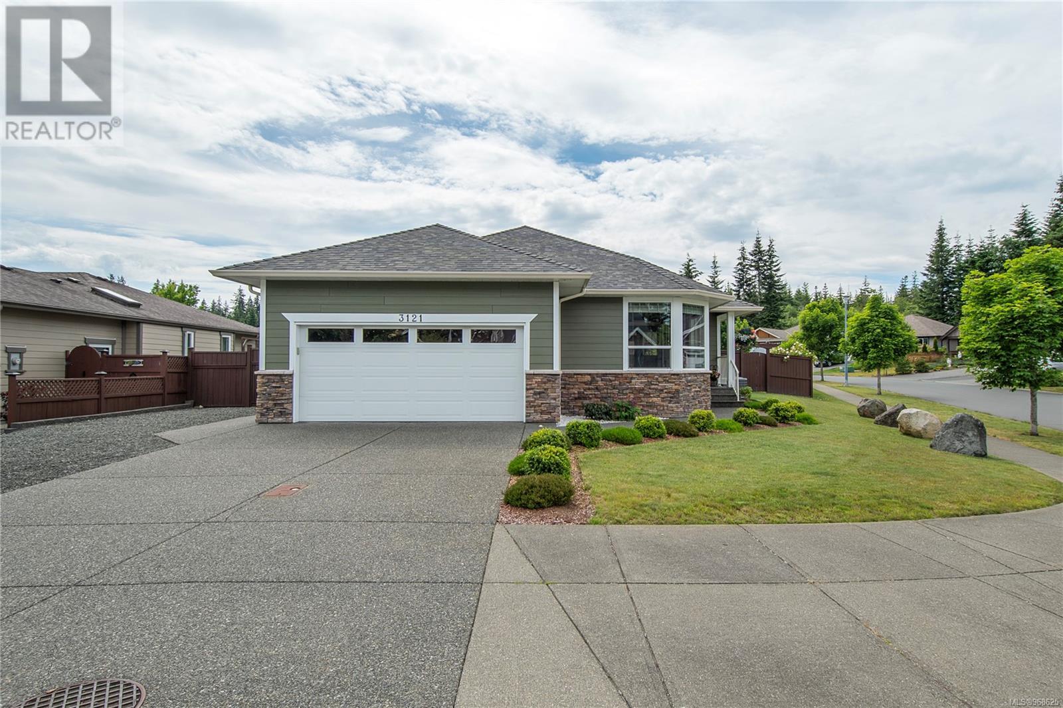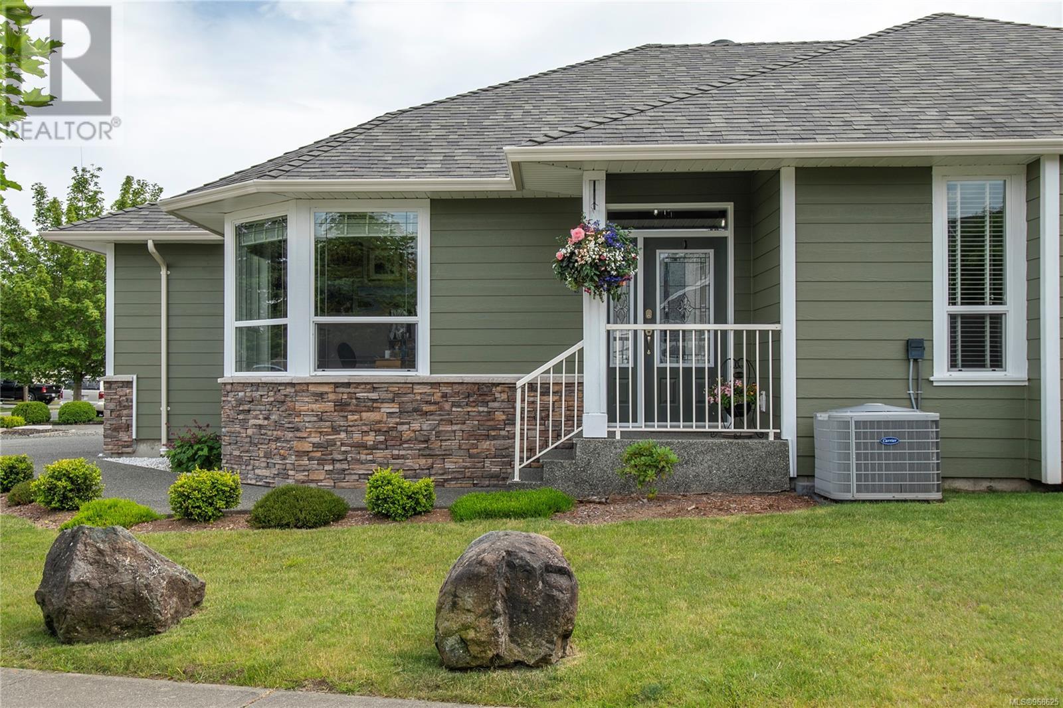3121 Owen Rd
Campbell River, British Columbia V9H0B4
MLS® Number: 968625
3
Bedrooms
2
Bathrooms
1397
Square Feet
Listing Description
Located in a quiet neighbourhood and within
walking distance to nature trails, find this 3
bed, 2 bath rancher with an open concept kitchen
that has an island, soft close cupboards,
garburator, and an induction/electric convection
range replaced in 2020, as well as a living and
dining area with 9 foot ceilings, gas fireplace
and hard wood floors. Move seamlessly through
French doors in to a nicely sized bonus room
currently used as an artist studio. The fully
fenced and private back yard has a wired storage
shed and a covered patio for year-round use. The
garden beds and lawn have been thoughtfully
planted with a mix of edible and ornamental
plants, shrubs and trees, all watered by a
6-zone irrigation system installed in 2019. The
exterior was painted in 2021, the heat pump
replaced in 2022 and hot water tank replaced in
2023. Central vac throughout and a laundry room
connects the main house to the garage, which
leads out to a level driveway and additional
blue chip RV parking. (28059483)
Property Summary
Property Type
Single Family
Building Type
House
Square Footage
1397 sqft
Neighbourhood Name
Willow Point
Title
Freehold
Land Size
7841 sqft
Built in
2011
Annual Property Taxes
$5,741.88
Total Parking Spaces
4
Time on REALTOR.ca
21 hours
Price and Sale History
| Date | Status | Price |
|---|---|---|
| Sep 7, 2018 | Sale Closed | $453,900 |
Building
Bathrooms
Total
2
Building Features
Features
Corner Site, Other
Structures
Shed
Heating & Cooling
Cooling
Air Conditioned
Fireplace
1
Heating Type
Forced air, Heat Pump
Parking
Total Parking Spaces
4
Measurements
Square Footage
1397 sqft
Total Finished Area
1397 sqft
Rooms
MetricImperial
Main level
Entrance
8 ft x 7 ft
Laundry room
7 ft x 6 ft
Bathroom
7 ft x 5 ft
Kitchen
16 ft x 15 ft
Eating area
8 ft x 7 ft
Living room
17 ft x 10 ft
Studio
14 ft x 13 ft
Bedroom
11 ft x 10 ft
Bedroom
10 ft x 10 ft
Ensuite
8 ft x 6 ft
Primary Bedroom
13 ft x 12 ft
Land
Other Property Information
Zoning Type
Residential
RE/MAX Check Realty
950 Island Highway
Campbell River, British Columbia V9W2C3
Campbell River, British Columbia V9W2C3
250-286-1187
800-379-7355
250-286-6144


